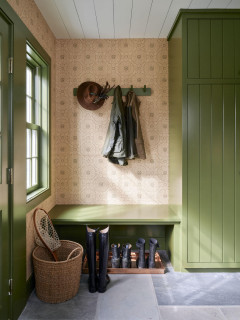After: The orange portion is the entry addition, the blue portion represents other first-floor additions and the green portions mark spaces that were reconfigured. In green, you can see that the existing kitchen was turned into a hallway, powder room and laundry room. The existing dining room, at top right, is now a library.
The hallway that runs across the top of the plan was key to getting the proper circulation and flow. It leads from the living room directly to the library, with entries to the dining room and kitchen along the way. Access to the new primary suite, seen here at bottom right, is through the library. This provides privacy from the more public spaces.
Comparing the floor plans, you can see that Larson pushed the back of the house out onto where the existing patio was. Then he added a new terrace across the back. The husband wanted both the dining room and kitchen to receive natural light, so Larson placed them along the back of the house.The dining room took over the former bedroom and bathroom space, and the kitchen is part of a new addition. The architect lined up the new kitchen with the dining room and added two sets of French doors to each space.



The hallway that runs across the top of the plan was key to getting the proper circulation and flow. It leads from the living room directly to the library, with entries to the dining room and kitchen along the way. Access to the new primary suite, seen here at bottom right, is through the library. This provides privacy from the more public spaces.
Comparing the floor plans, you can see that Larson pushed the back of the house out onto where the existing patio was. Then he added a new terrace across the back. The husband wanted both the dining room and kitchen to receive natural light, so Larson placed them along the back of the house.The dining room took over the former bedroom and bathroom space, and the kitchen is part of a new addition. The architect lined up the new kitchen with the dining room and added two sets of French doors to each space.